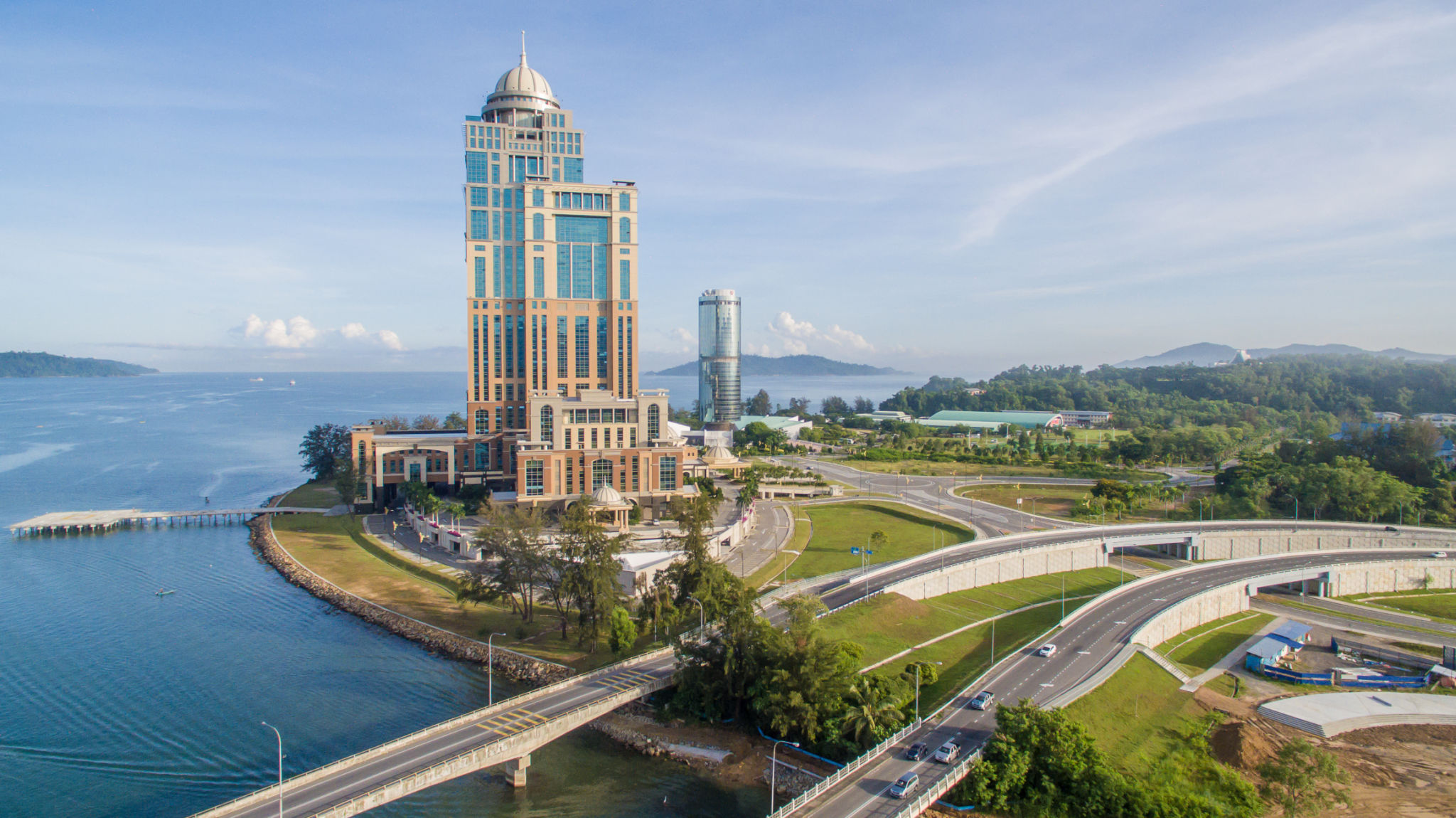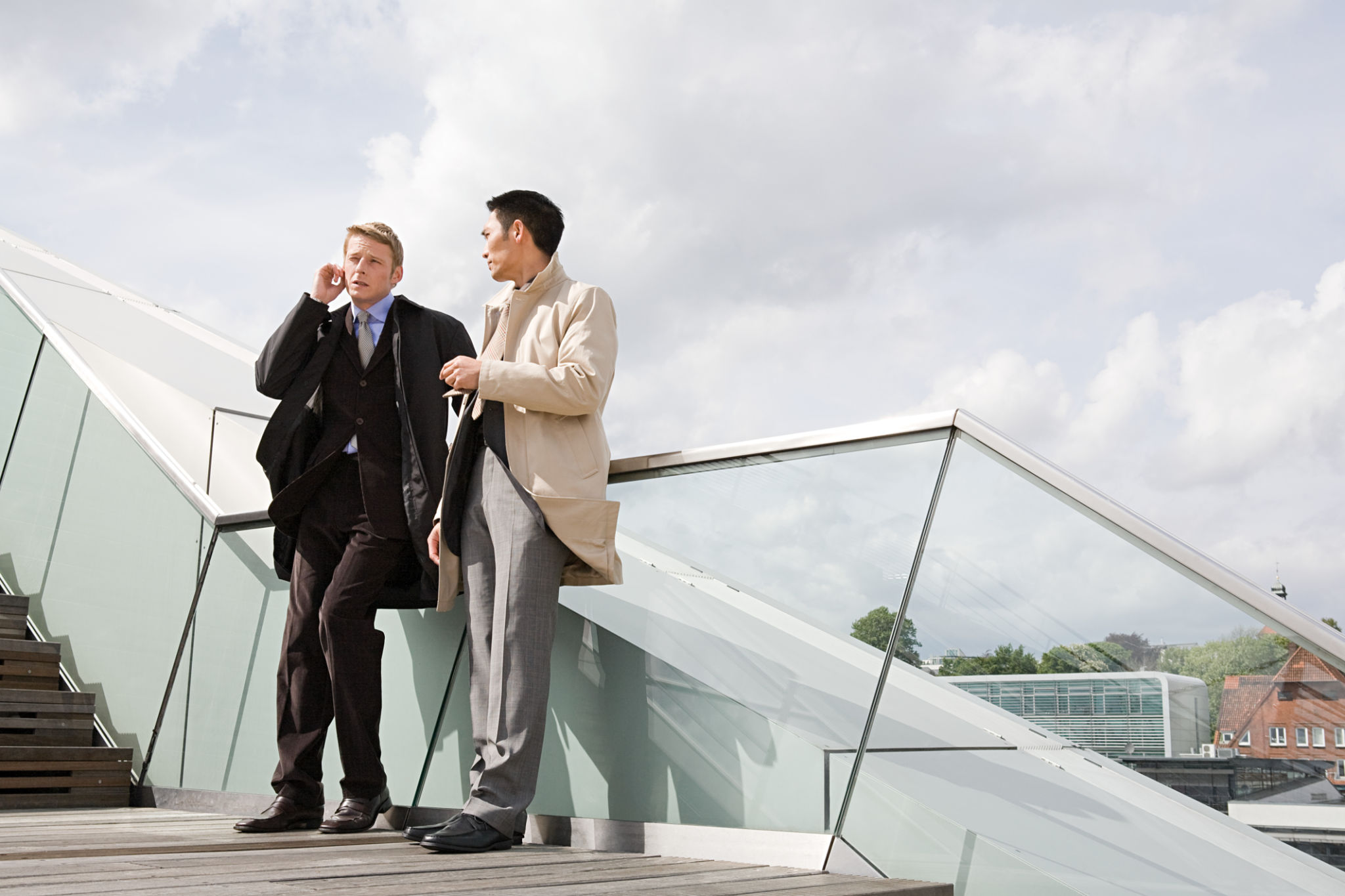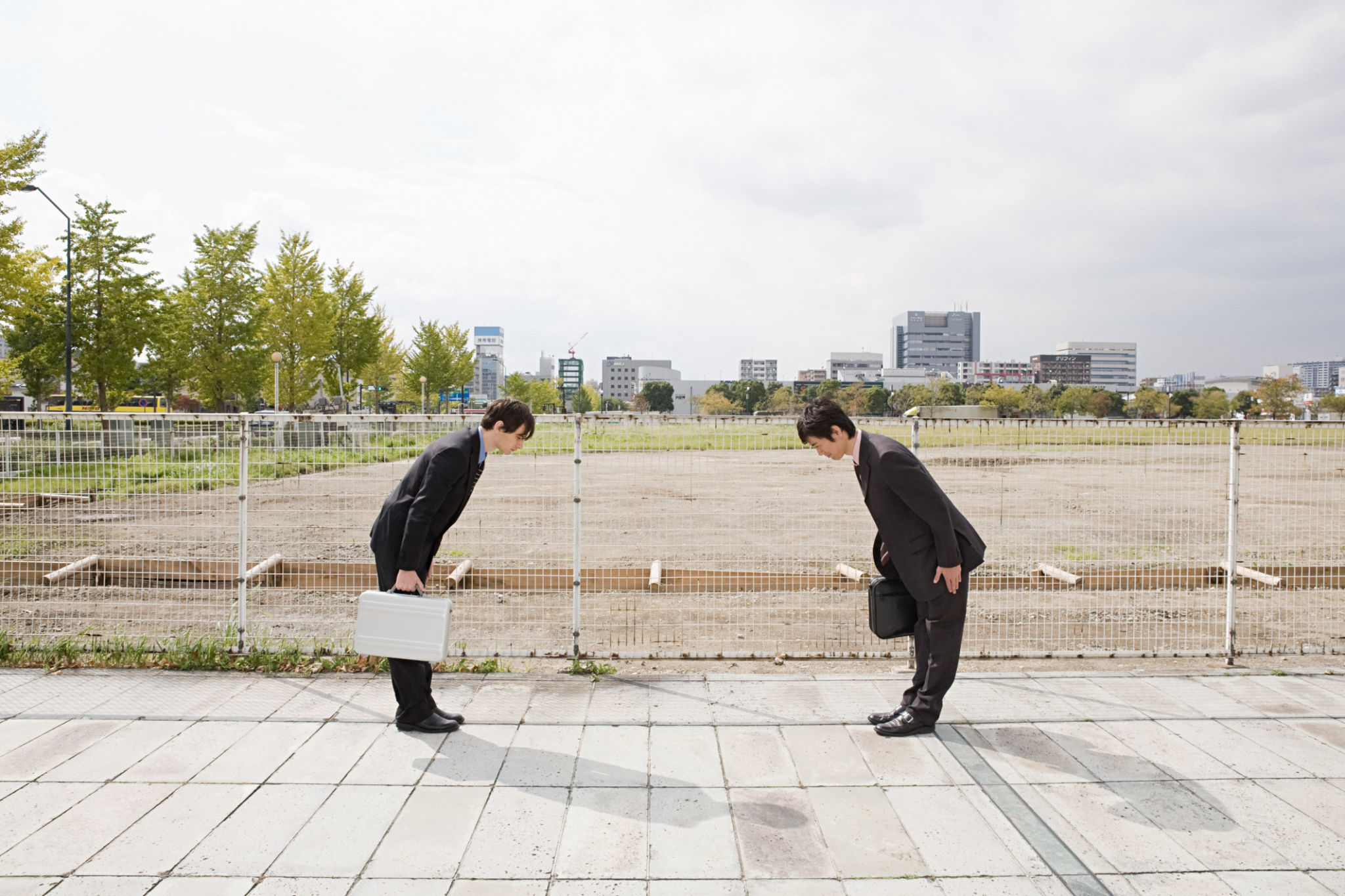Case Study: Successful Commercial Building Project in Sabah
Introduction to the Project
Located in the heart of Sabah, Malaysia, this commercial building project stands as a testament to innovative design and efficient execution. The project reflects the region’s growth in infrastructure and development, offering a blend of modern architecture and practicality. This case study explores the key components that contributed to the successful completion of the building, providing insight into the strategies and practices employed.

Project Planning and Design
The planning phase was crucial in setting the foundation for the project’s success. A multidisciplinary team of architects, engineers, and planners collaborated to create a design that met both aesthetic and functional requirements. The design emphasized sustainability, incorporating energy-efficient systems and eco-friendly materials. By prioritizing these elements, the project not only adhered to environmental standards but also reduced operational costs in the long term.
Key Design Features
- Use of sustainable building materials
- Incorporation of energy-efficient lighting and HVAC systems
- Open spaces to enhance natural light and ventilation

Construction Process
The construction phase was executed with a focus on efficiency and safety. Advanced construction technologies were employed to streamline processes, ensuring timely completion without compromising quality. The project management team adopted a phased approach, allowing for continuous assessment and adaptation to unforeseen challenges, such as weather conditions and supply chain disruptions.
Challenges Overcome
Several challenges arose during construction, including logistical issues related to material supply and workforce management. However, these were effectively managed through strategic planning and communication. The use of local resources helped mitigate some of these issues, promoting community involvement and support.

Impact on the Local Economy
The successful completion of the commercial building has significantly impacted the local economy. It has created numerous job opportunities during and after construction, from construction workers to retail employees within the building. Additionally, the building has attracted new businesses, contributing to the economic vitality of Sabah.
Long-Term Benefits
Beyond immediate economic impacts, the building serves as a catalyst for future development in the region. It has set a benchmark for quality and sustainability in commercial construction, encouraging further investments and projects. The long-term benefits include increased property values and enhanced community facilities.

Conclusion
This case study demonstrates how meticulous planning, innovative design, and efficient execution can lead to a successful commercial building project. The positive outcomes underscore the importance of sustainability and strategic management in modern construction endeavors. As Sabah continues to evolve, projects like this will play a vital role in shaping its urban landscape.
The lessons learned from this project not only benefit future developments in Sabah but also provide valuable insights for similar projects worldwide. By prioritizing sustainable practices and community involvement, developers can create buildings that are both economically beneficial and environmentally responsible.
